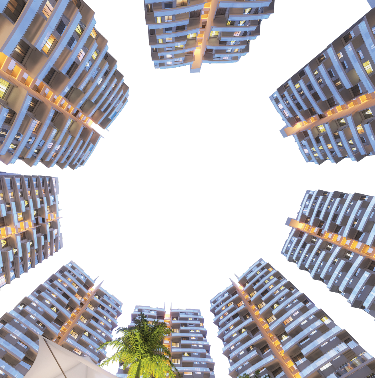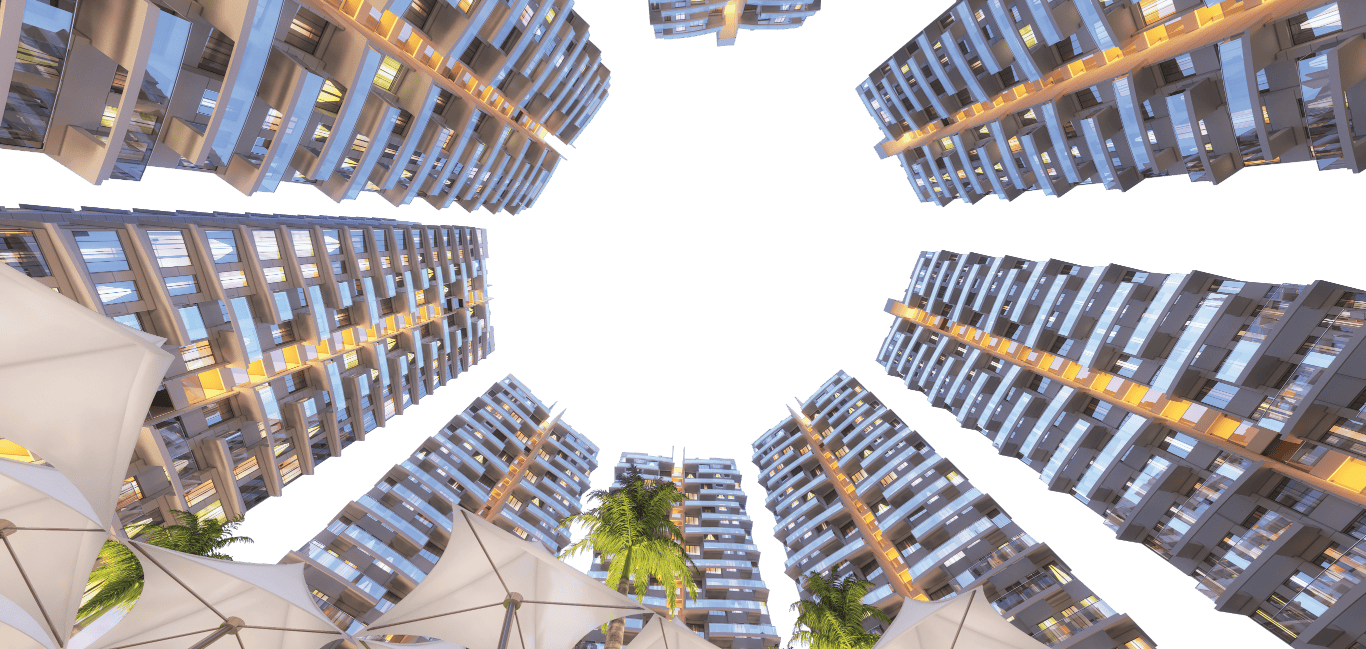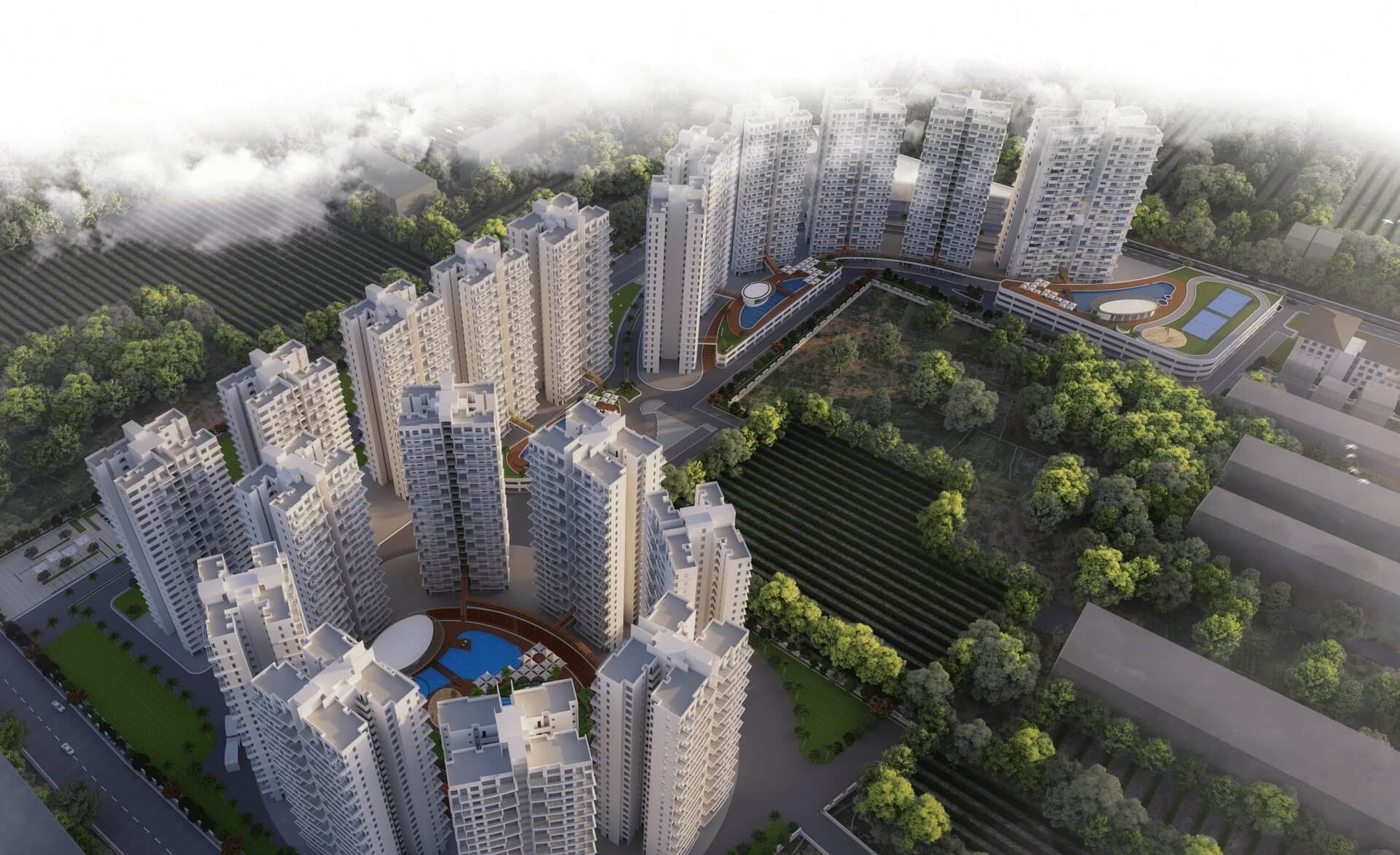

Today’s generation always strives for a lifestyle which is as progressive as their personality. Right from general utility to dream home, the demand for futuristic, value-adding features has increased to a great extent.
Driven with such values of progress, comfort & elevated living, we have brought Puneville, an abode of futuristic lifestyle in West Pune’s one of the most coveted locations – Punawale.
Puneville, an integrated township offers you a luxurious life sprawling across 28 acres. Consisting of 19 towers of 22 levels each, this project homes a vibrant community & offers you high rise living with a plethora of lifestyle indulgences & unparalleled conveniences nearby.
Puneville is embellished with 40+ lifestyle amenities, designed as per the needs of every age group within the premises. Explore amenities that range from exceptional sports facilities to unique recreational avenues that offer an elevated & trendy lifestyle experience.
Puneville keeps you close to all the things that you love. One can enjoy hassle-free commute to Hinjawadi IT Hub, Wakad Aundh, Baner, University Circle, Industrial Belts Of Pimpri-Chinchwad, Chakan and Talegaon.
Standing tall against the test of time, Puneville has been crafted by expert architects & every detail at Puneville has been meticulously designed around your needs. With the best-in-class features & fixtures, enjoy a comfortable and hassle-free modern living experience for life.
With a Rich Legacy of 29 years and an impressive portfolio of over 100 acres of residential projects, Pharande Spaces has played a significant role in transforming the skylines of Pune & PCMC.
We are known for our innovative and high-quality projects and are one of the most renowned real estate builders and developers in Pune.
With our customer-centric approach and the commitment to delivering nothing but the best, we have earned enormous trust and goodwill.

P52100029522

P52100047694

P52100051020


